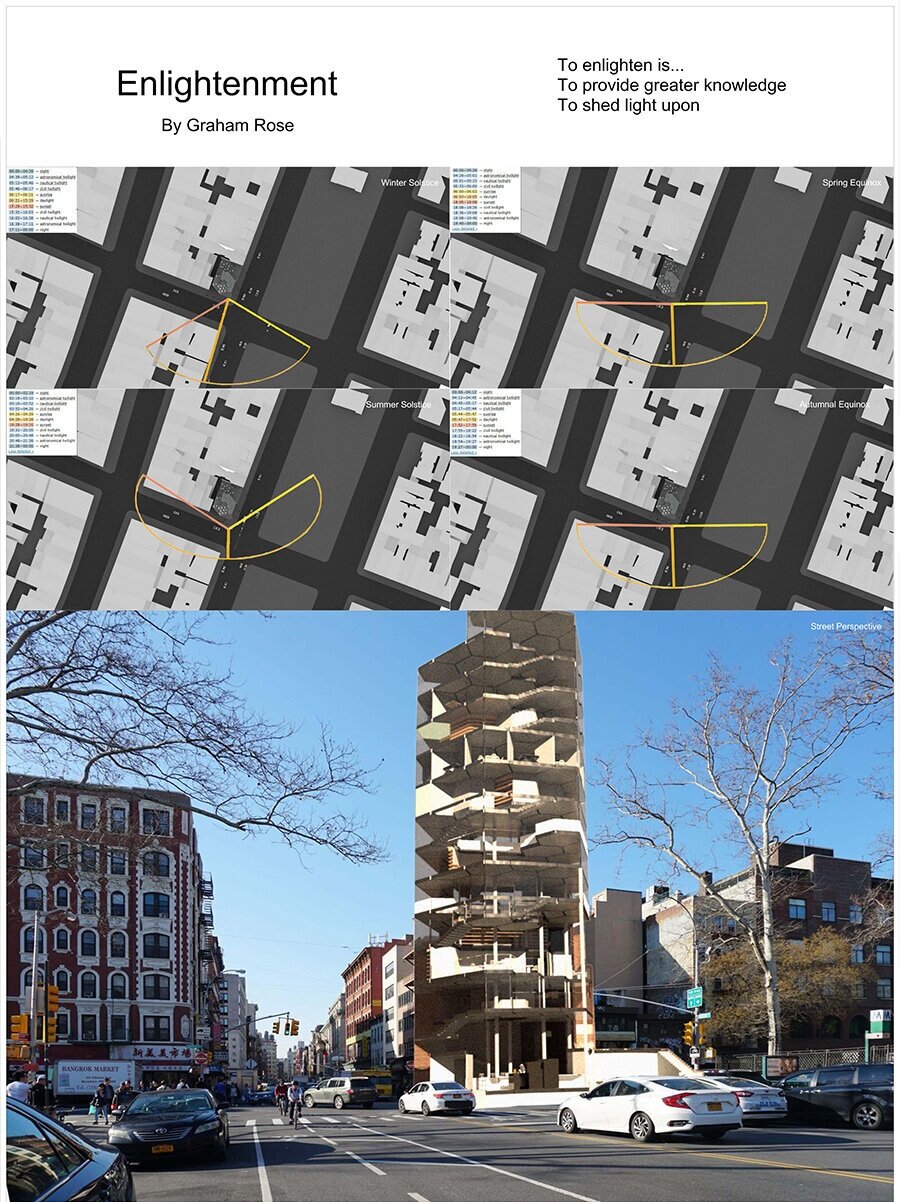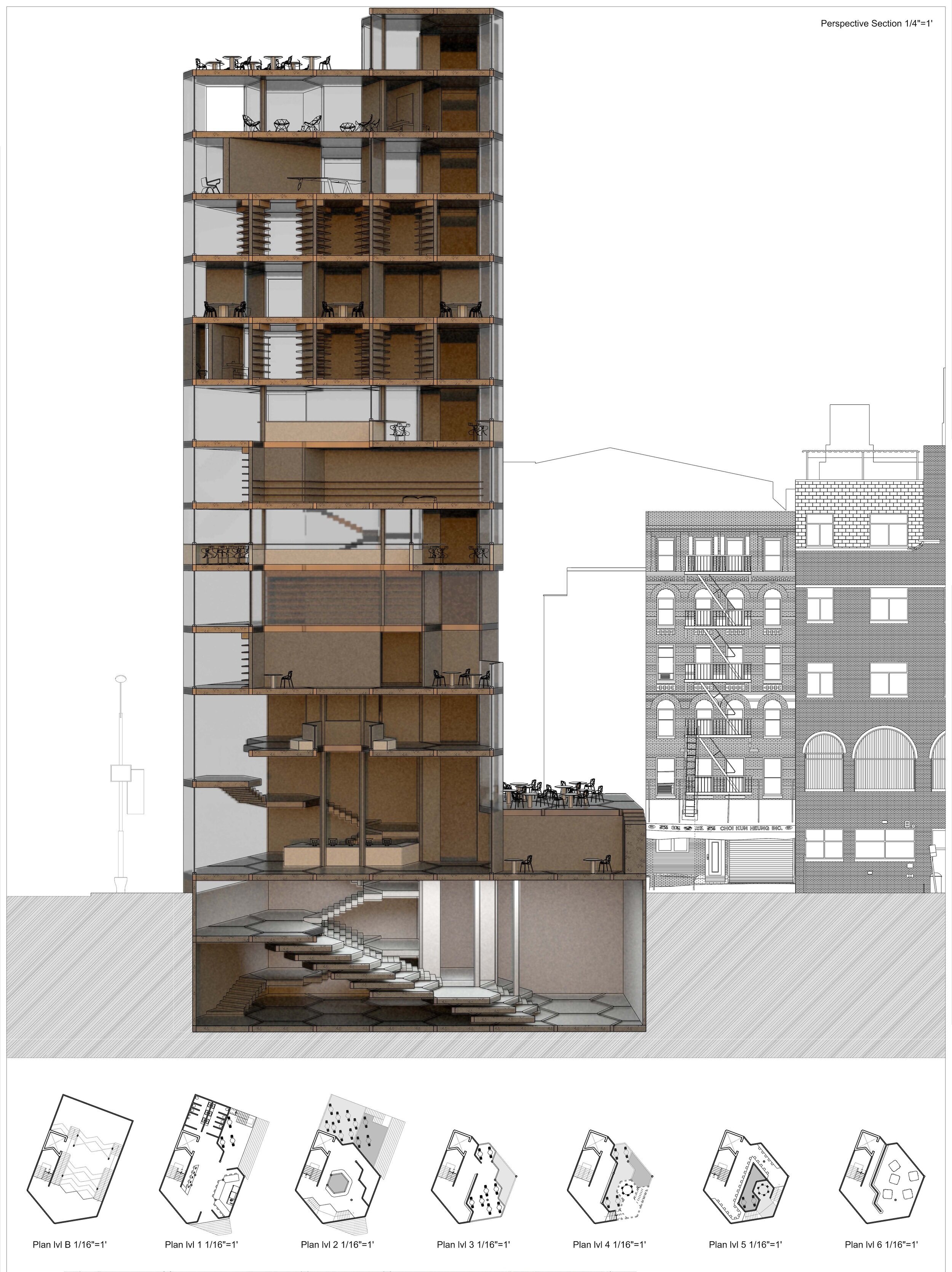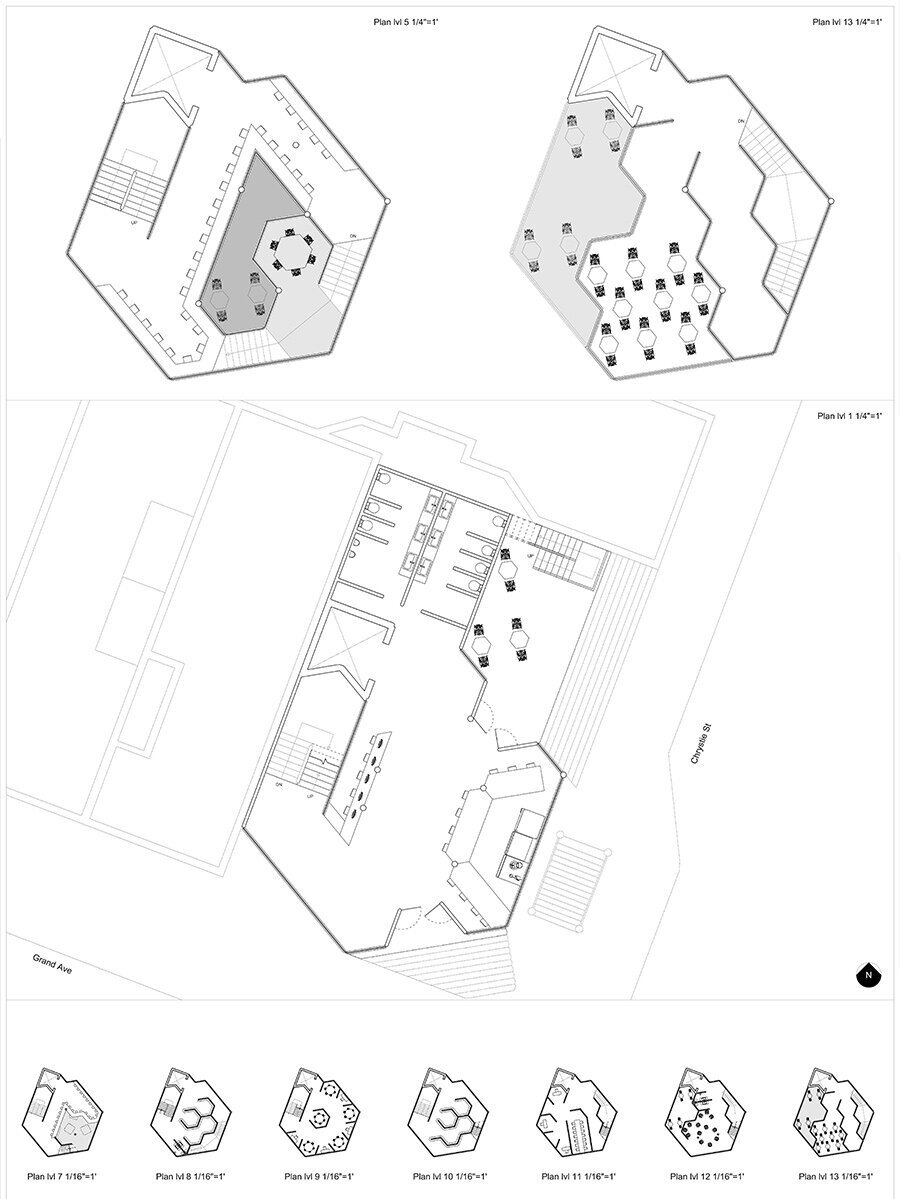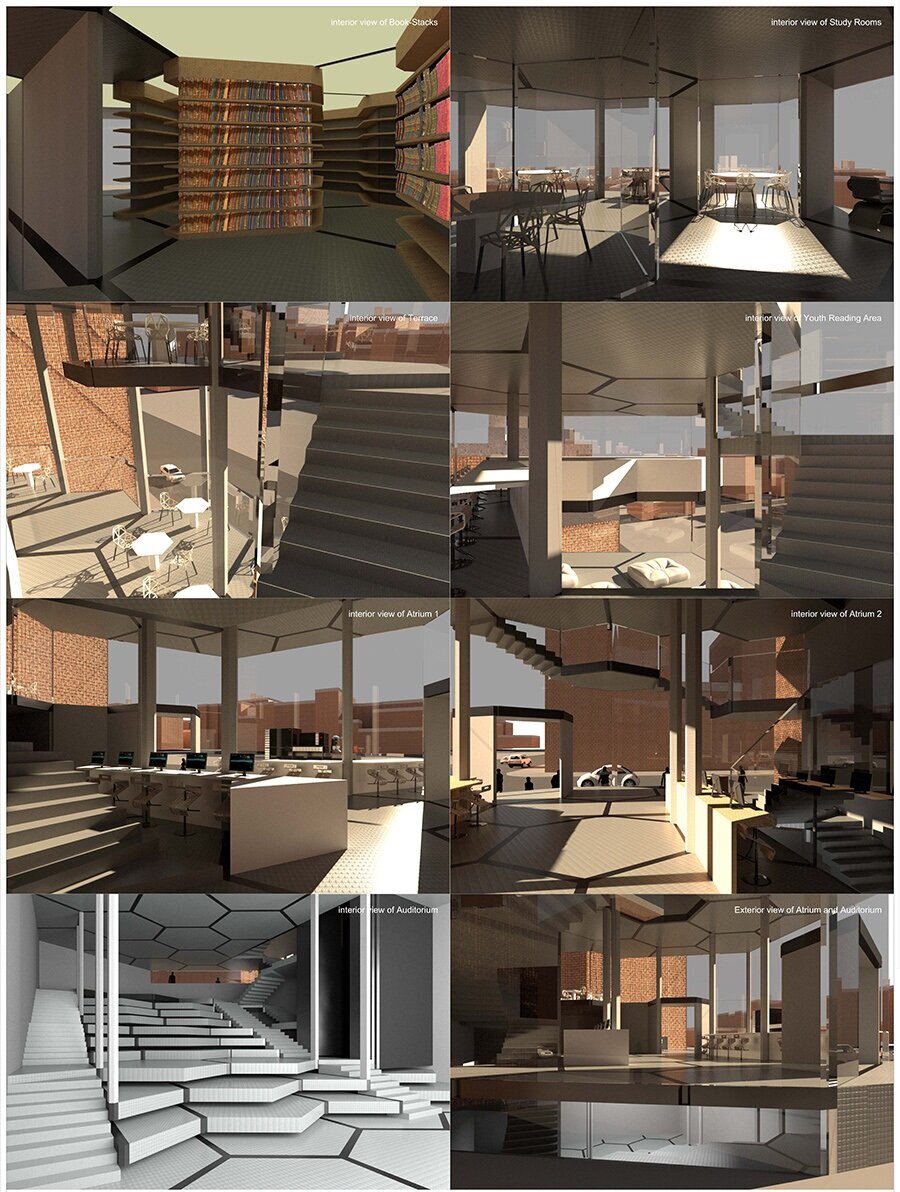Tower of Enlightenment
Spring 2018
Critic: Rychiee Espinosa
Site: A corner lot near a park in Chinatown in New York City, NY
Premise: To Design a Library for the surrounding community
Project: This is a thirteen floor library with an auditorium below street level. The library stacks are set on floors between the top floor private study space and the lower level open communal spaces. Each floor is designed with a oculus to look down onto the floor below.
View fullsize
![Site Placement Render]()

Site Placement Render
View fullsize
![Full Building Sectional Render]()

Full Building Sectional Render
View fullsize
![Floor Plans]()

Floor Plans
View fullsize
![Spatial Perspective Renders]()

Spatial Perspective Renders
View fullsize
![Floor plan detail tiles set 1]()

Floor plan detail tiles set 1
View fullsize
![Floor plan detail tiles set 2]()

Floor plan detail tiles set 2
View fullsize
![Axonometric Circulation Diagram]()

Axonometric Circulation Diagram
View fullsize
![Bottom Third of Detail Section Render]()

Bottom Third of Detail Section Render
View fullsize
![Middle Third of Detail Section Render]()

Middle Third of Detail Section Render
View fullsize
![Upper Third of Detail Section Render]()

Upper Third of Detail Section Render
View fullsize
![Eastern View of Tower Model]()

Eastern View of Tower Model
View fullsize
![Eastern View of Tower Model]()

Eastern View of Tower Model
View fullsize
![Southern View of Tower Model]()

Southern View of Tower Model
View fullsize
![Western View of Tower Model]()

Western View of Tower Model
View fullsize
![Northeastern View of Tower Model]()

Northeastern View of Tower Model