Wallgarten
Fall 2017
Critic: Sarosh Anklesaria
Site: Staten Island, NY.
Premise: Design a kindergarten on a hillside lot. This was the first project on a sloped site and with a specific program.
Project: The interior walls are designed to rotate around the structural columns allowing for variation of class room layouts. The pattern of rotation is used to create a dynamic floor and ceiling that appear to be carved from the hillside using the walls.
View fullsize

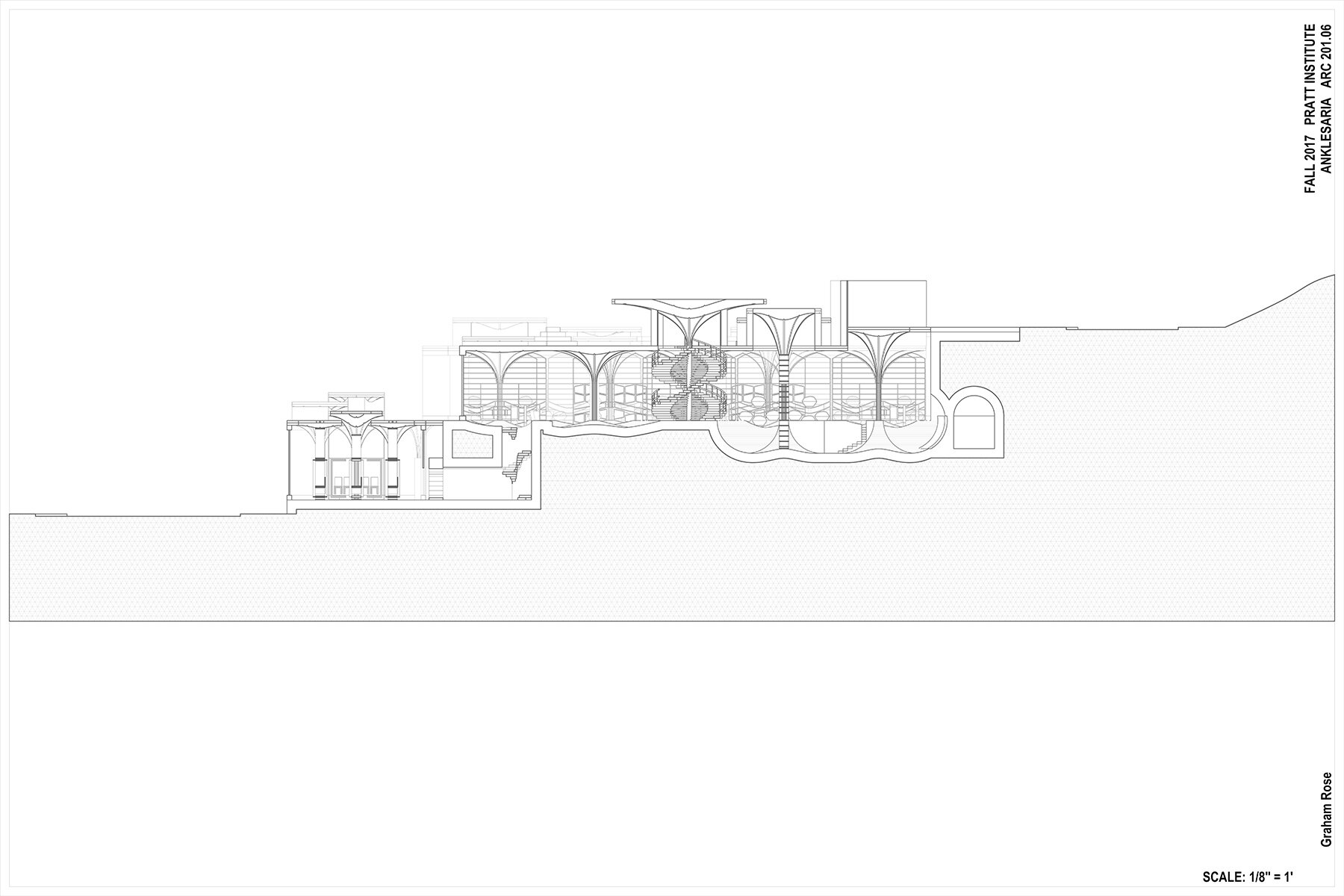
Western Section
View fullsize

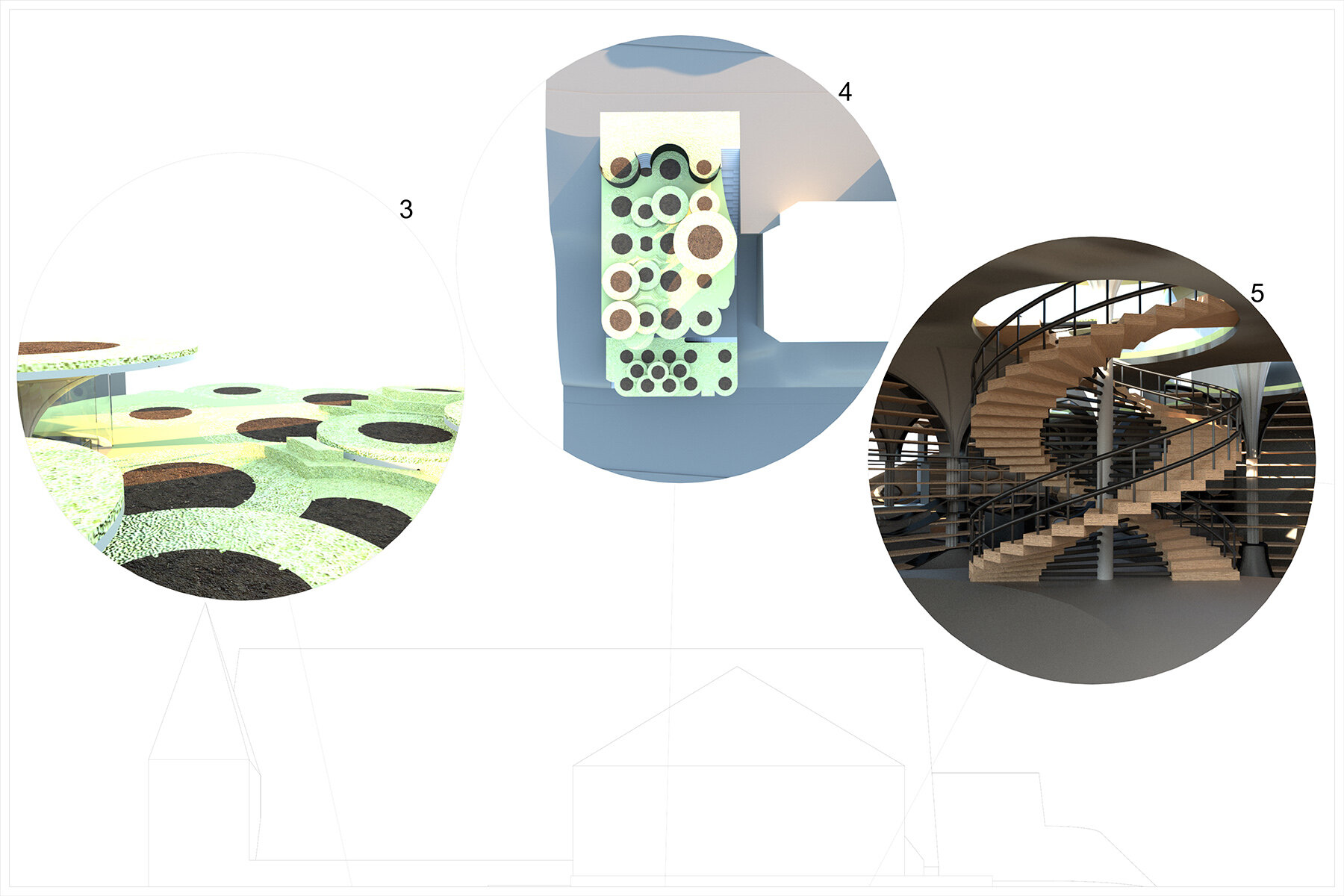
Renders for Section Diagram
View fullsize

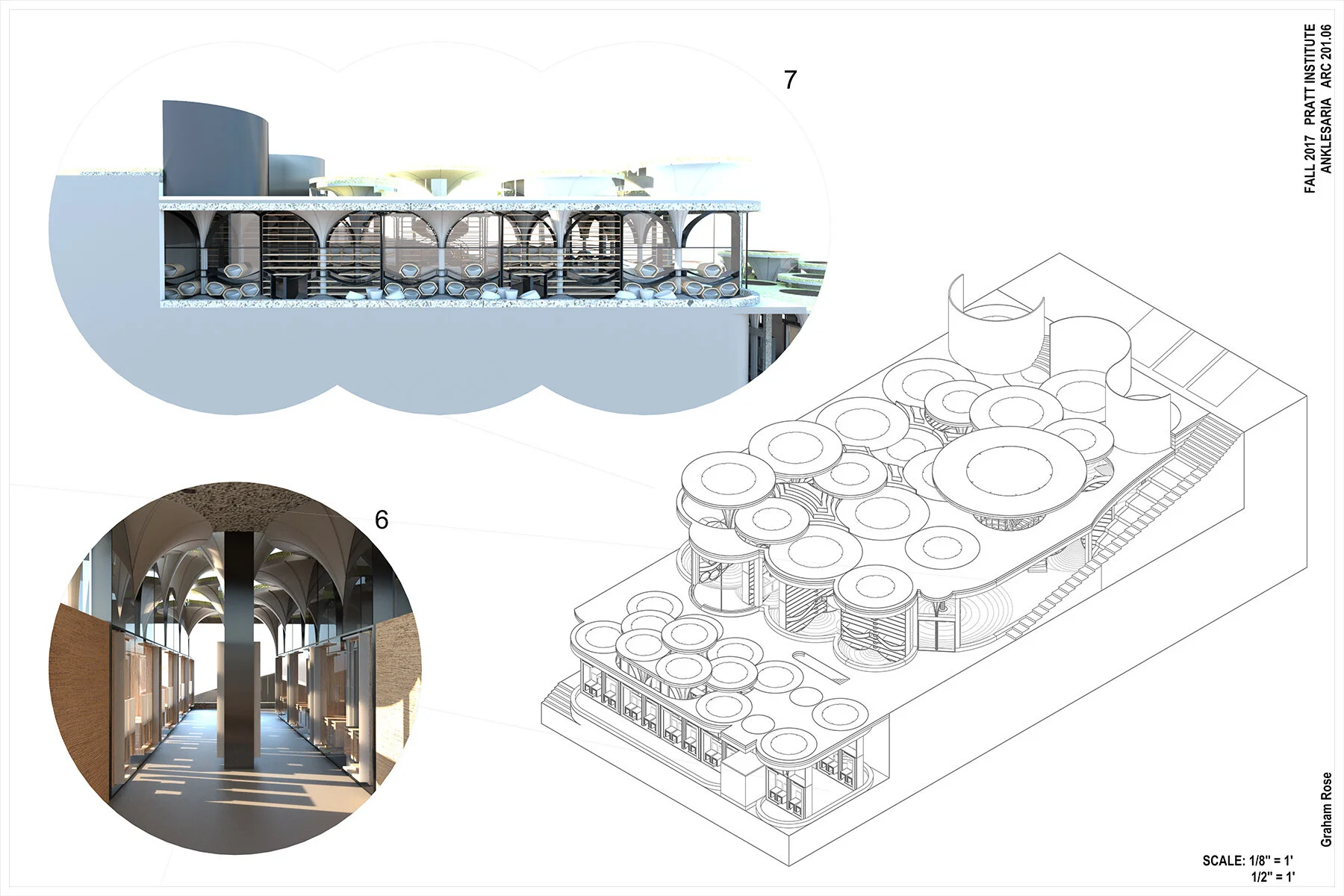
Side Elevation and Axonometric Diagram
View fullsize

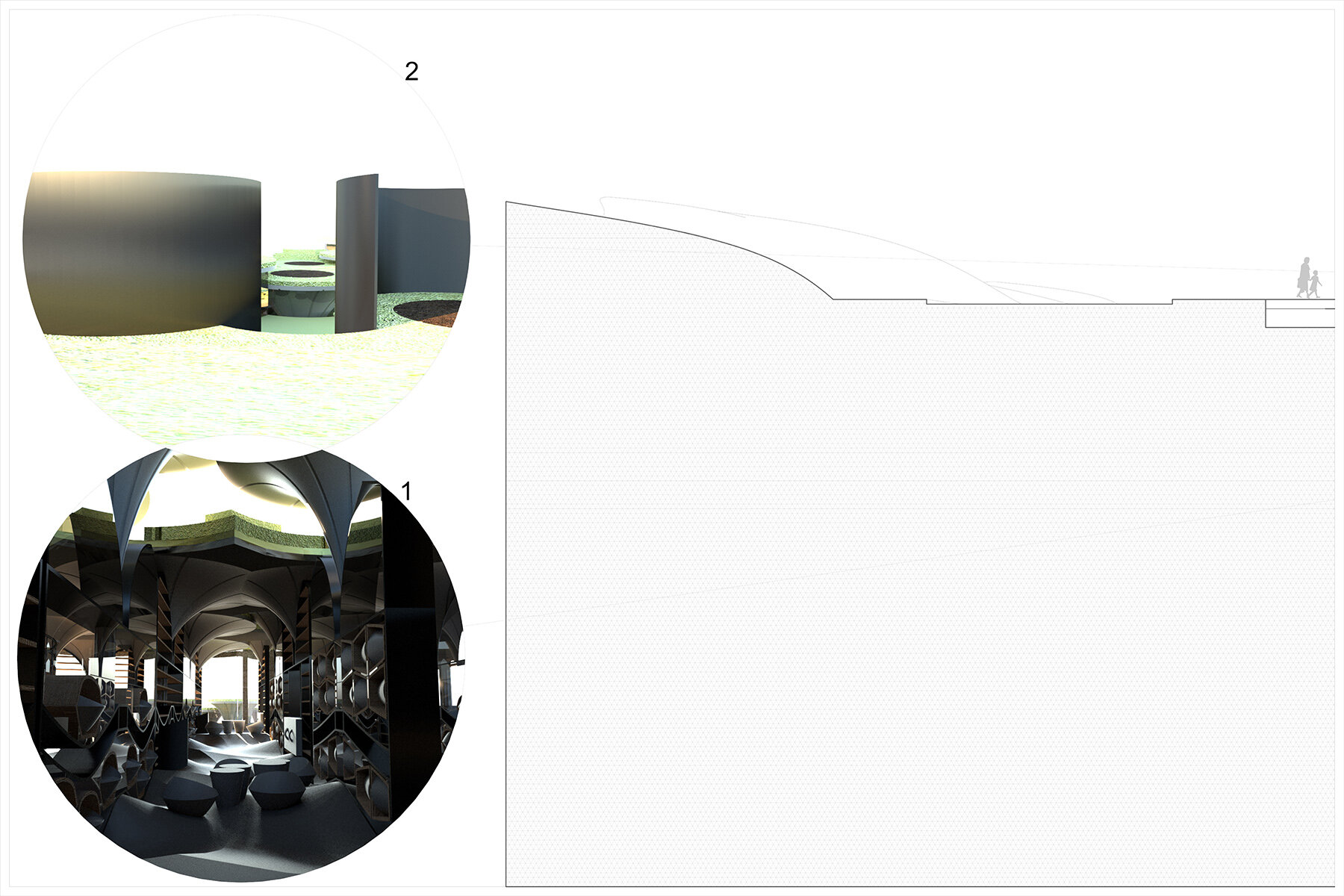
Section Diagram with Renders P1
View fullsize

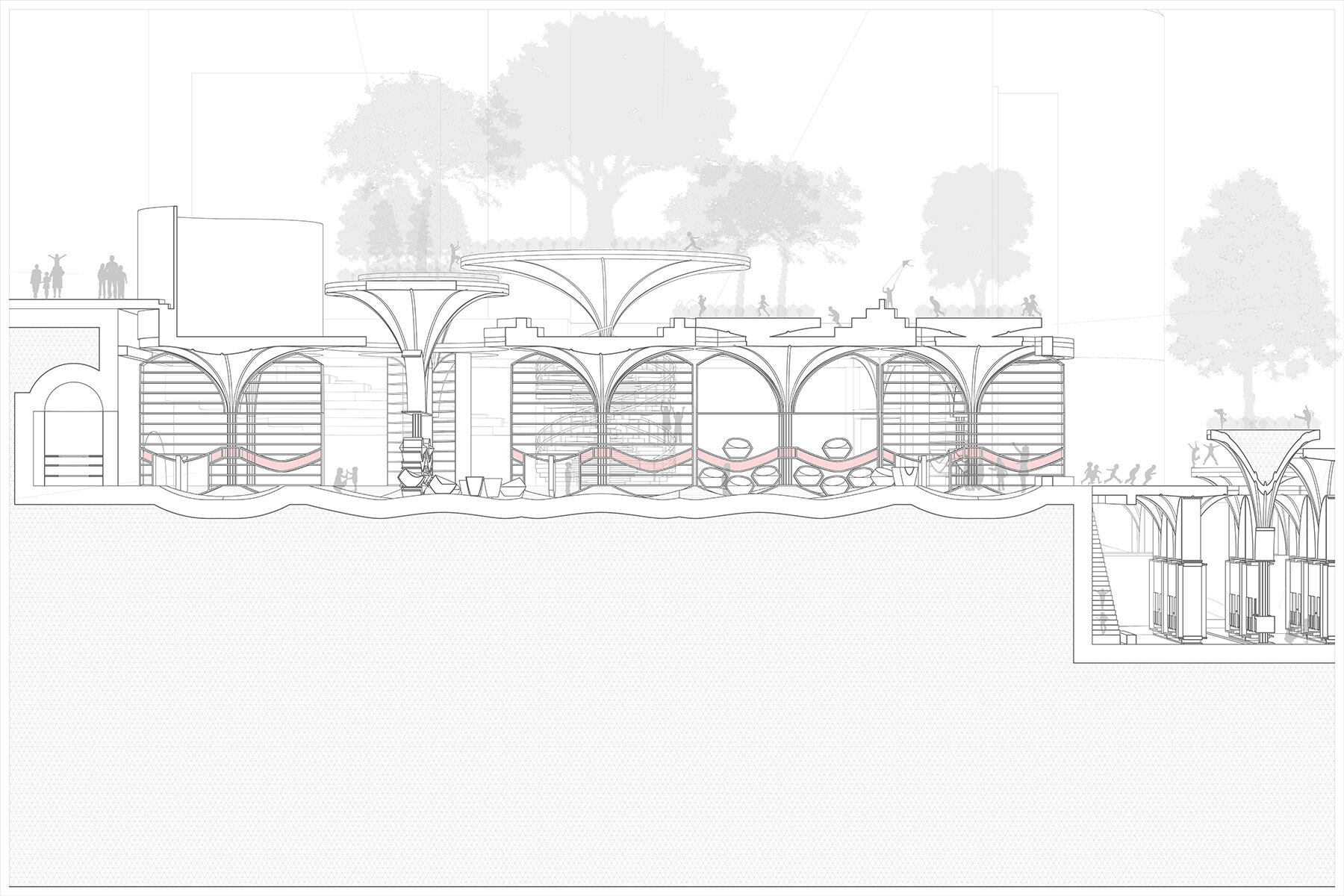
Section Diagram with Renders P2
View fullsize

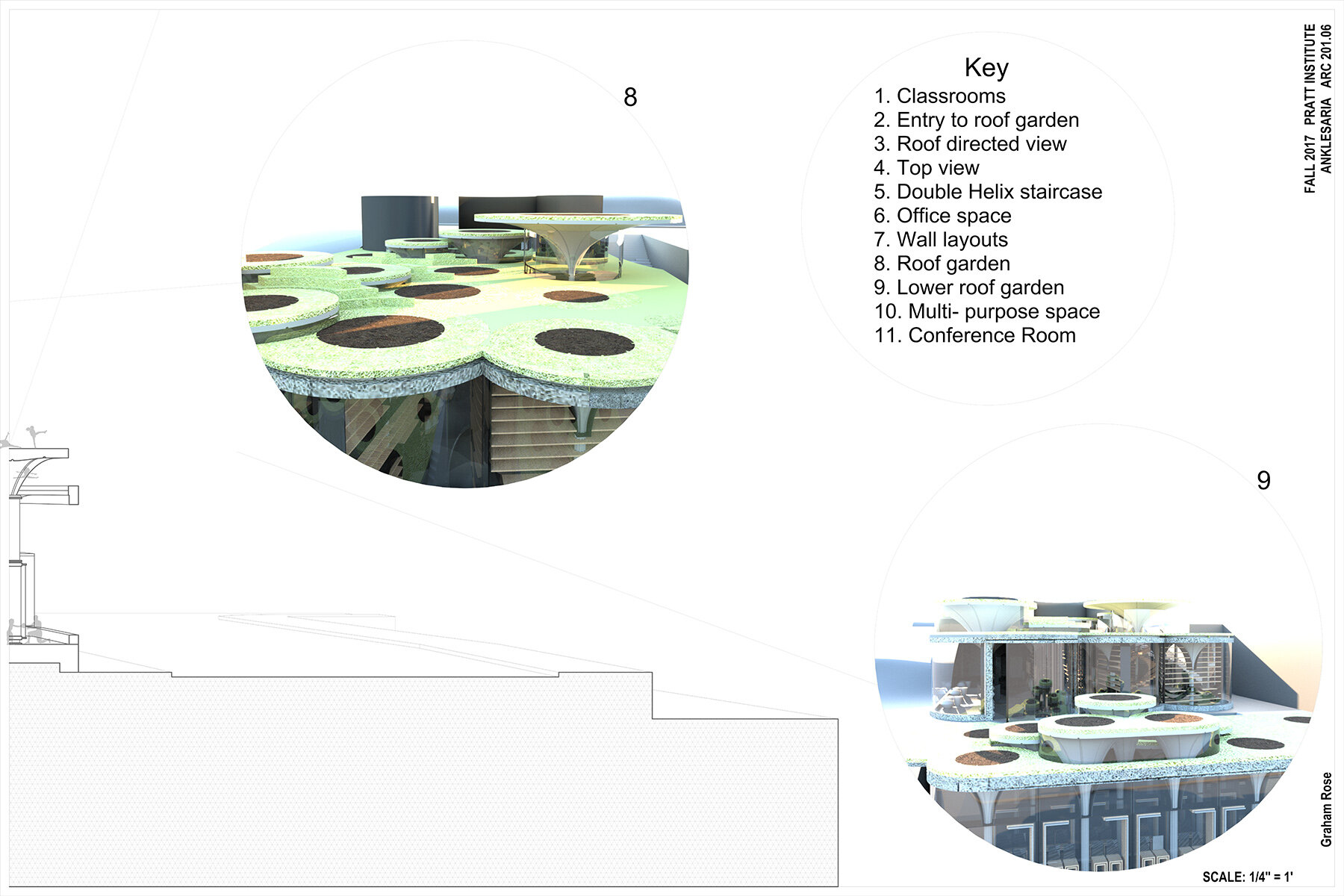
Section Diagram with Renders P3
View fullsize

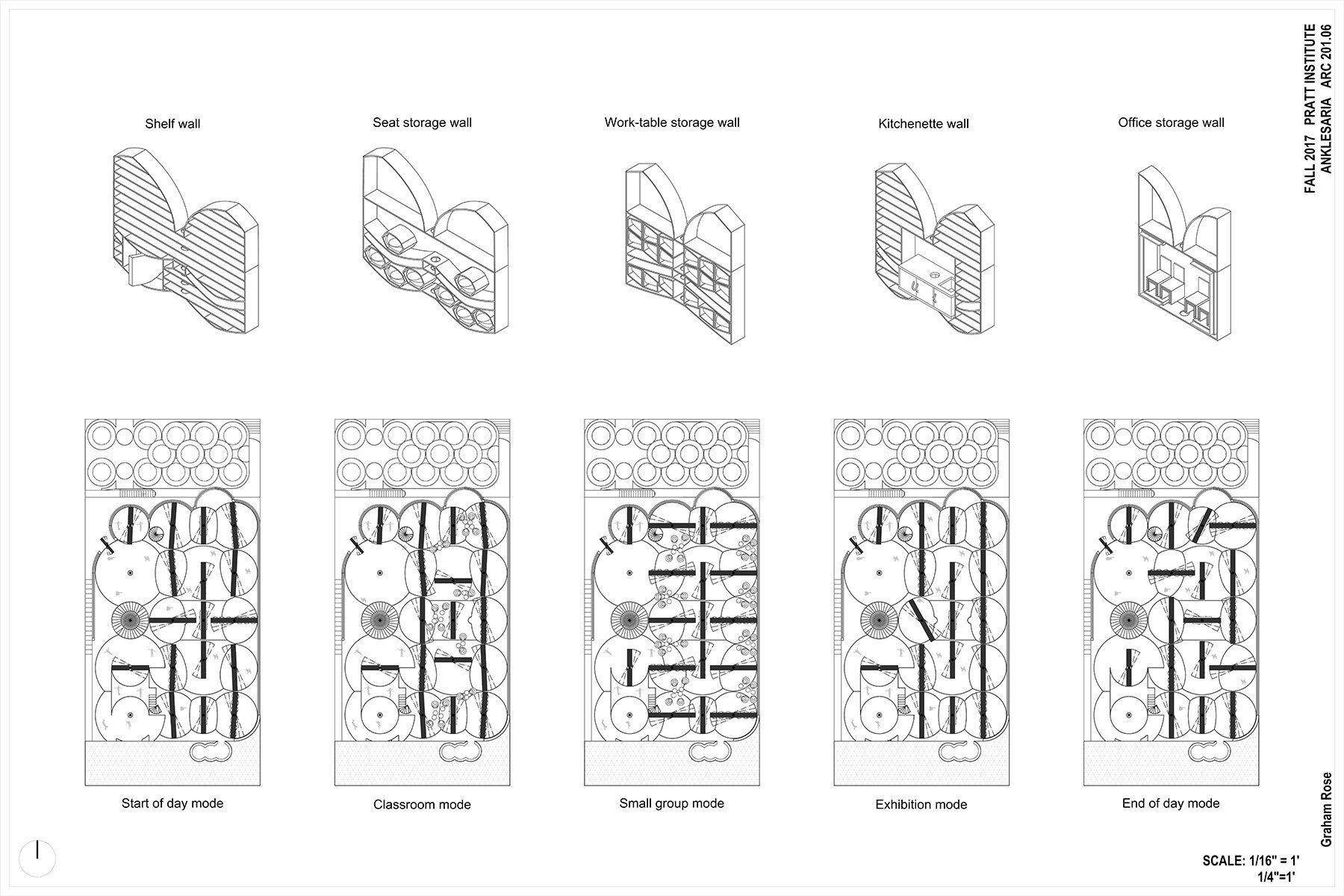
Plan Variation Diagram
View fullsize

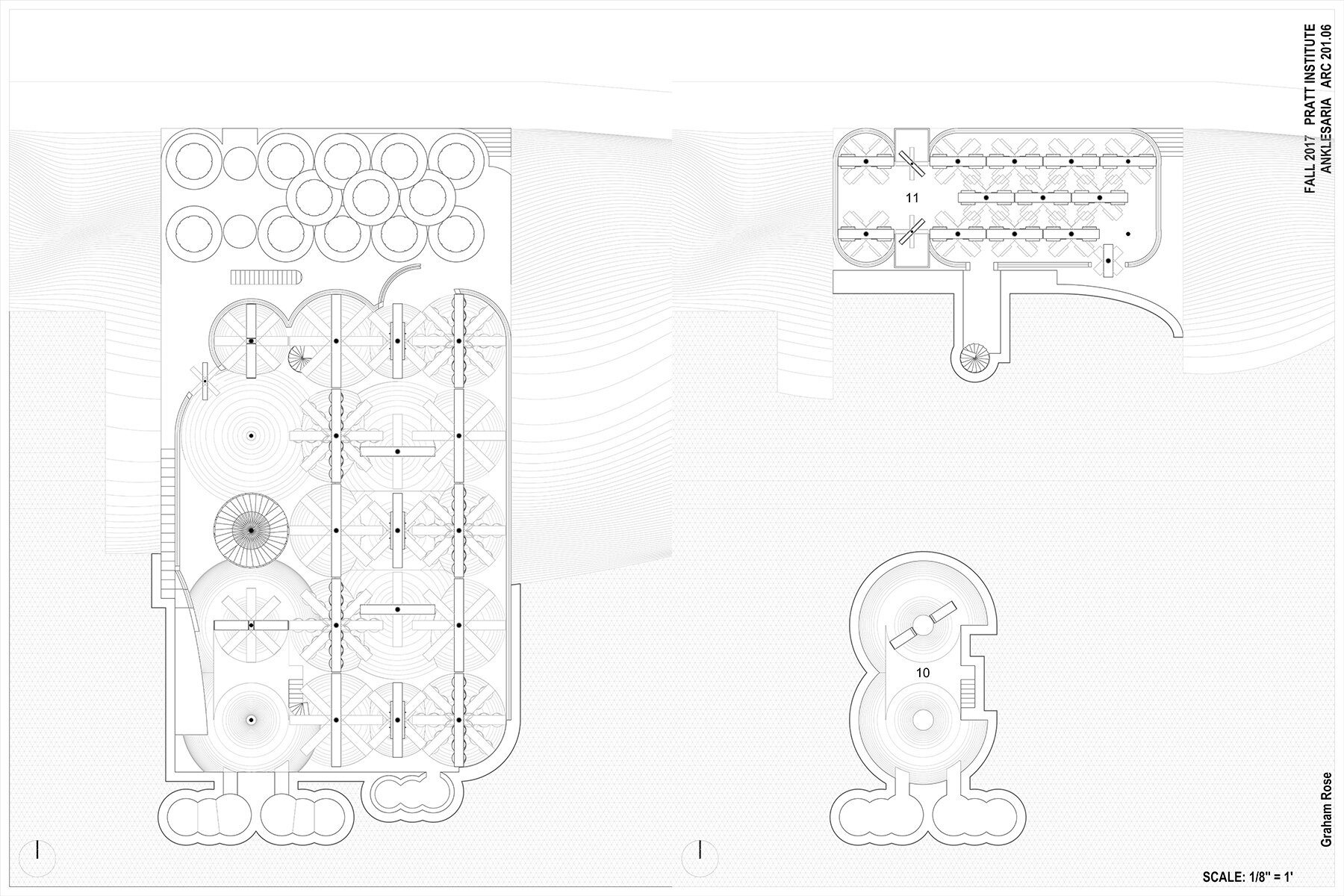
Interior Level Plans
View fullsize

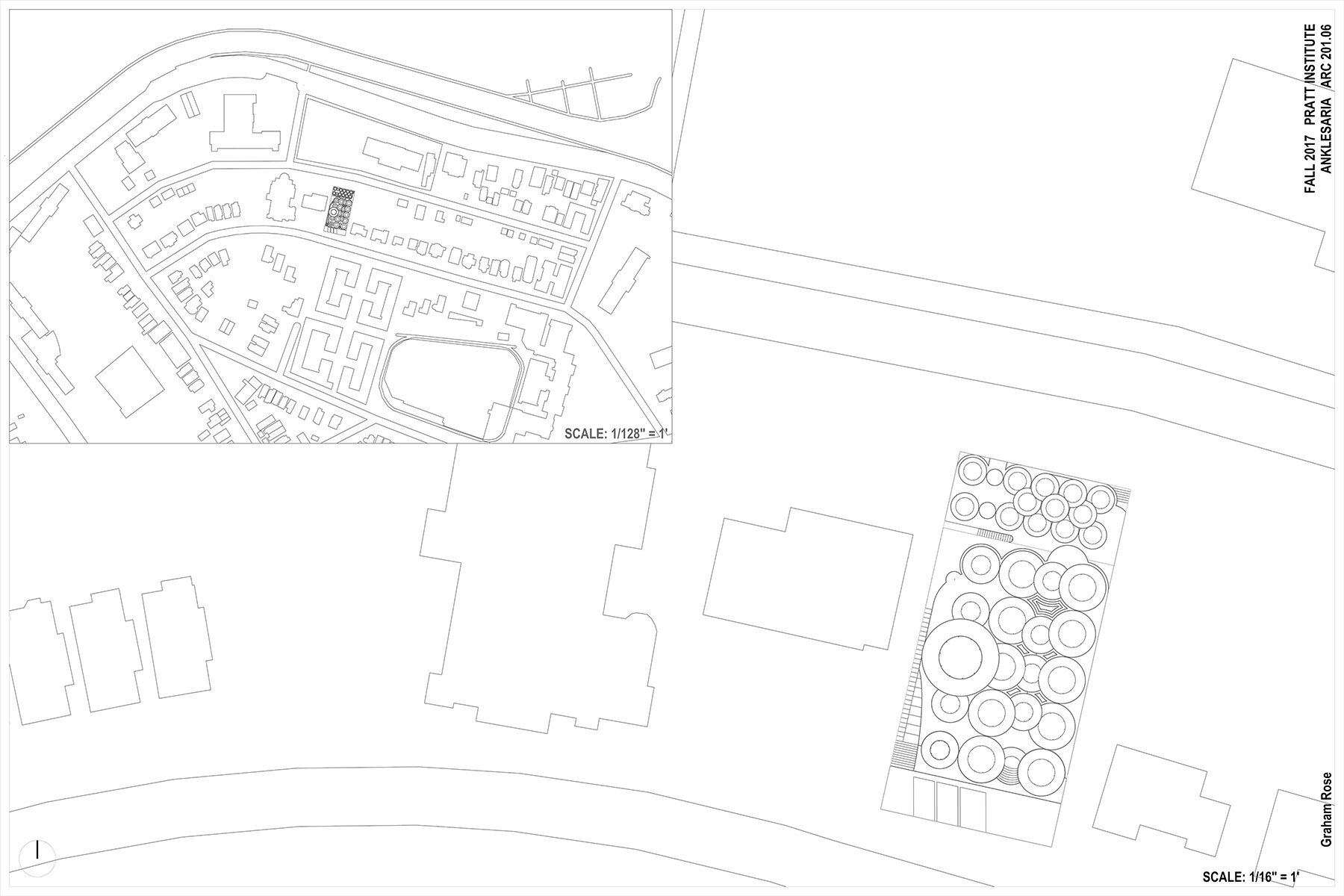
Location and Roof Plan